Case Studies
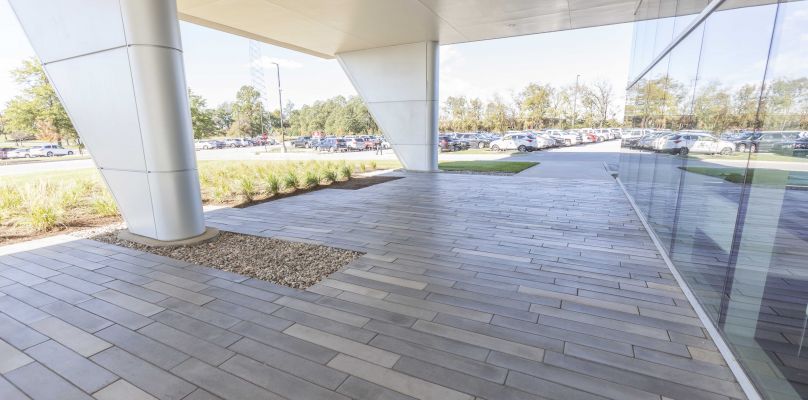
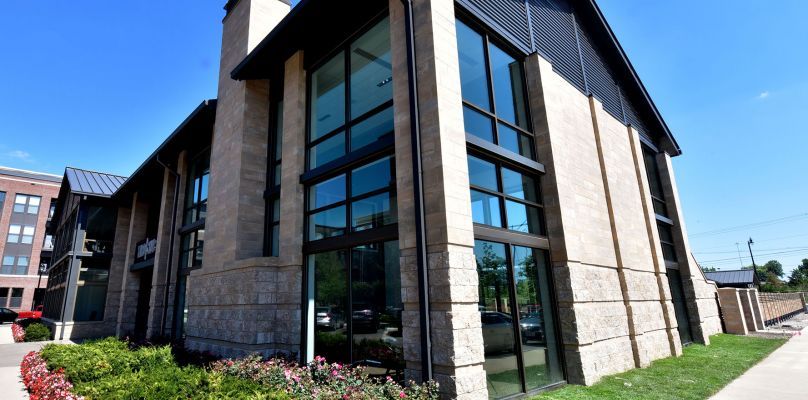
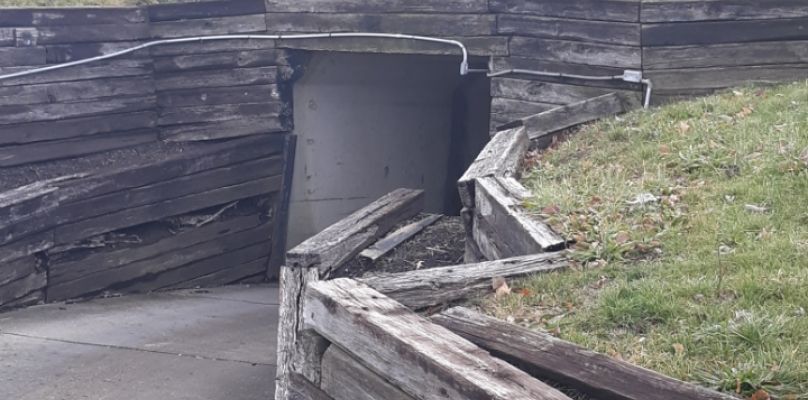
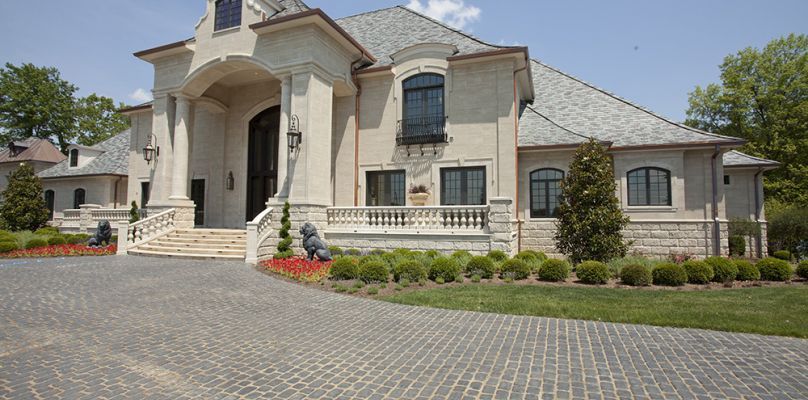
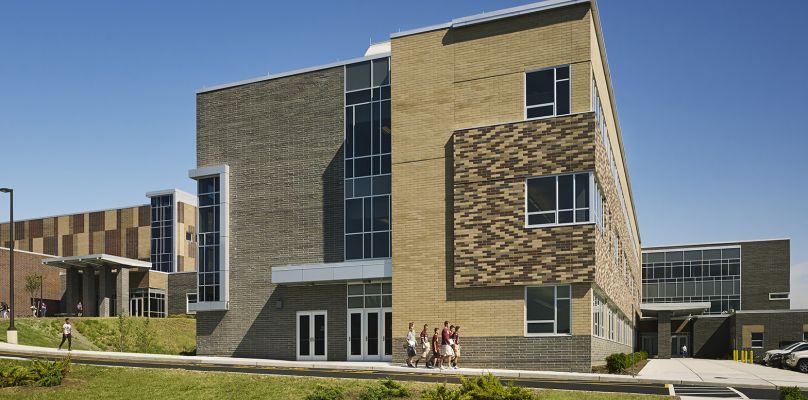
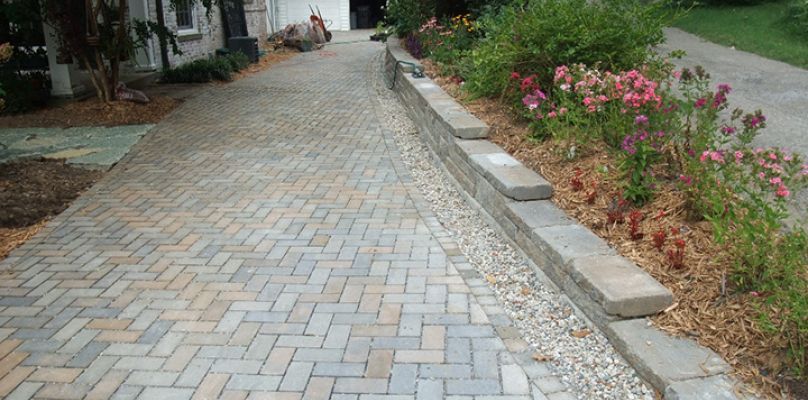
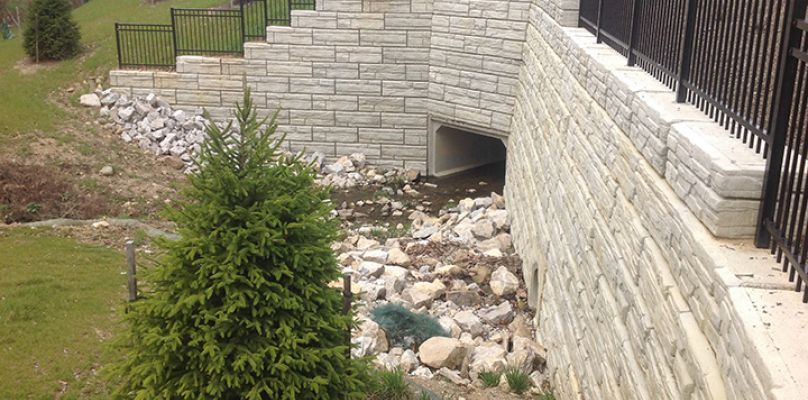
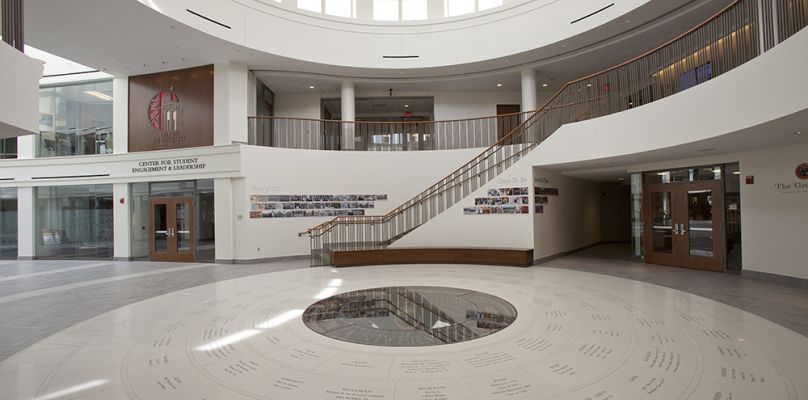








We strengthen American communities through exceptional building materials and services - engineered with pride from our families to yours... the right products, on time, every time!
We strengthen American communities through exceptional building materials and services - engineered with pride from our families to yours... the right products, on time, every time!
We strengthen American communities through exceptional building materials and services - engineered with pride from our families to yours... the right products, on time, every time!

Reading Rock, a family-owned building materials supplier for 70+ years, proudly offers more solutions for your projects.